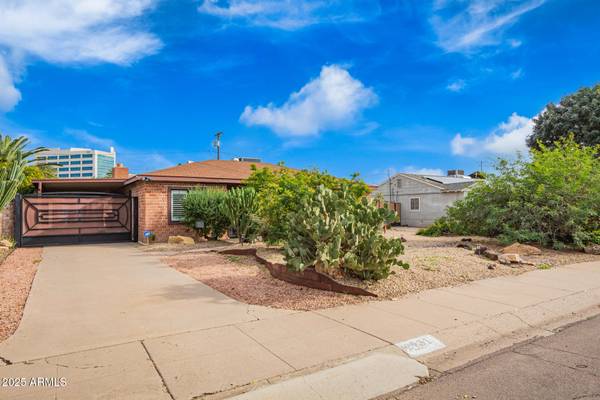
UPDATED:
Key Details
Property Type Single Family Home
Sub Type Single Family Residence
Listing Status Active
Purchase Type For Sale
Square Footage 1,896 sqft
Price per Sqft $379
Subdivision College Addition
MLS Listing ID 6945985
Style Ranch
Bedrooms 4
HOA Y/N No
Year Built 1941
Annual Tax Amount $915
Tax Year 2024
Lot Size 7,945 Sqft
Acres 0.18
Property Sub-Type Single Family Residence
Source Arizona Regional Multiple Listing Service (ARMLS)
Property Description
Location
State AZ
County Maricopa
Community College Addition
Area Maricopa
Rooms
Other Rooms Guest Qtrs-Sep Entrn
Guest Accommodations 428.0
Master Bedroom Downstairs
Den/Bedroom Plus 4
Separate Den/Office N
Interior
Interior Features Granite Counters, Double Vanity, Master Downstairs, Full Bth Master Bdrm
Heating Natural Gas
Cooling Central Air, Ceiling Fan(s), Other
Flooring Tile, Wood
Fireplace Yes
Appliance Dryer Included, Washer Included, Refrigerator, Built-in Microwave, Dishwasher, Disposal, Gas Range, Gas Oven
SPA Above Ground,Heated,Private
Laundry Inside
Exterior
Parking Features Garage Door Opener
Garage Spaces 2.0
Carport Spaces 3
Garage Description 2.0
Fence Block
Utilities Available SRP
Roof Type Composition
Total Parking Spaces 2
Private Pool No
Building
Lot Description Desert Front, Synthetic Grass Back
Story 1
Builder Name unknown
Sewer Public Sewer
Water City Water
Architectural Style Ranch
New Construction No
Schools
Elementary Schools Longview Elementary School
Middle Schools Osborn Middle School
High Schools Central High School
School District Phoenix Union High School District
Others
HOA Fee Include No Fees
Senior Community No
Tax ID 110-30-097
Ownership Fee Simple
Acceptable Financing Cash, Conventional, Also for Rent, FHA, VA Loan
Horse Property N
Disclosures Agency Discl Req, Seller Discl Avail
Possession Close Of Escrow, By Agreement
Listing Terms Cash, Conventional, Also for Rent, FHA, VA Loan

Copyright 2026 Arizona Regional Multiple Listing Service, Inc. All rights reserved.
Get More Information




